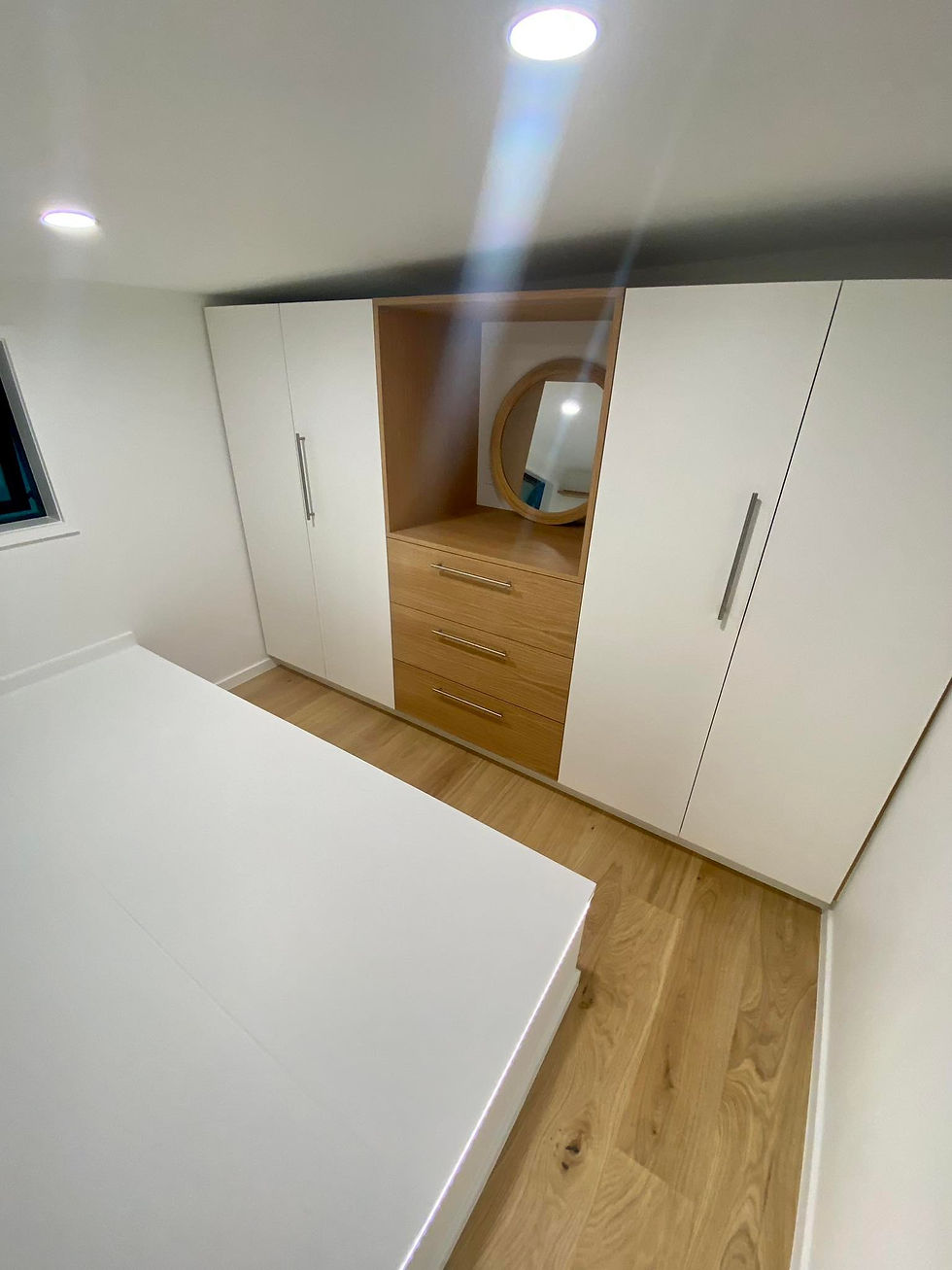
Sophie Design
2
1
1
0
PRICING
From NZD 219,800
Shells to various stages available on inquiry
The focus of this design was to create two bedrooms with full head height wrap around walking spaces. The main bedroom has the wrap around walkway and space for full height wardrobes. The second bedroom also has a head height wrap around walkway with a full height wardrobe space. Both bedrooms could fit a king bed - or 2 singles, depending on the layout required. The Sophie design differs from the other designs in that it has the central kitchen with a cozy TV lounge to the side. The bathroom is still spacious enough for a 900 x 900mm shower, standard bathroom units with basin, a washing machine and toilet. In this design there is the option for a pod door which allows 'future proofing' in case more room is required one day. Our Sophie design is our most popular design for people with children

Cooking is a pleasure in this Tiny House.
The cleverly design Kitchen has plenty of room for the enthusiastic chef, it even has an optional island table or butchers block. Everyone is surprised at the amount of storage in this kitchen. The kitchen has a gas oven with 4 burner gas hob, dishwasher, numerous drawers, Pantry, wine wrack, optional breakfast bar and space for a 1600m high fridge.
Snuggle up in this cozy T.V. Lounge.
This is a bight and comfortable lounge with a wall to hang your T.V. it easily seats 6 to 8 people. There is also a useful computer nook for work from home days. A Large optional gas strut window opens up the area to the outdoors.


Two beautiful and private bedrooms, both with a full height wrap around walkways!
Both bedrooms are beautiful and private sanctuaries. They are located at opposite sides of the house, each with their own doors, but connected via a full height walkway which allows for safe access between bedrooms. Both bedrooms feel very much like bedrooms in regular homes with full height walkways and optional built in wardrobes.
A large luxurious bathroom
With a large 900 x 900mm shower, large vanity unit, fixed or roll out toilet, space for a washing machine and nook for the laundry basket, this bathroom has everything you could possibly need! A large window and mirror makes it feel incredibly spacious whilst the functional layout makes it very easy to use.

PHOTOS OF SOPHIE


















































Special features include
TRAILER - built on a 9.0m x 2.8m triple axle trailer.
FUTURE-PROOFING - an optional downstairs door which enables future extension into a separate “POD” room.
SOPHIE MEASUREMENTS - 9.7m long (at longest point) x 3m wide x 4.25m tall (including trailer height).
CHEF'S KITCHEN - This design has a dream kitchen fit for people who love to cook and entertain. Add a big deck out the front and you're set!
BEDROOMS - 2 bedrooms both with 2-sided head height walkways and optional full height wardrobes. Main bedroom fits up to a king size. Second bedroom could fit a king but is usually used as a kids room with 2 single beds.
BATHROOM - large bathroom with full 900 x 900mm shower, toilet, large vanity and laundry zone. Bonus under stair storage accessed from the bathroom.
WALKWAY - a full height walkway above the kitchen bench top which safely connects the upstairs bedrooms.


